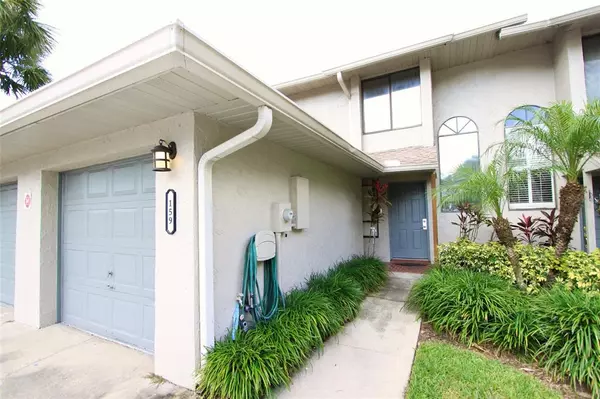For more information regarding the value of a property, please contact us for a free consultation.
159 CROWN POINT CIR #159 Longwood, FL 32779
Want to know what your home might be worth? Contact us for a FREE valuation!

Our team is ready to help you sell your home for the highest possible price ASAP
Key Details
Sold Price $252,000
Property Type Condo
Sub Type Condominium
Listing Status Sold
Purchase Type For Sale
Square Footage 1,406 sqft
Price per Sqft $179
Subdivision Crown Point By The Spgs
MLS Listing ID S5078995
Sold Date 02/21/23
Bedrooms 2
Full Baths 2
Half Baths 1
Construction Status Financing
HOA Fees $562/mo
HOA Y/N Yes
Originating Board Stellar MLS
Year Built 1986
Annual Tax Amount $1,921
Property Description
Lovely two-story townhome in the quaint community of Crown Point by the Springs, Longwood. Upgraded kitchen cabinets and bathroom vanities with granite countertops. Stainless steel appliances. Full size washer and dryer. Convenient floorplan with each bedroom featuring a private bathroom and vaulted ceiling. Master bathroom features walk-in shower with upgraded frameless shower doors and double sink vanity. Walk-in closed in the master. Downstairs features dining room, family/living room with stacked stone marble real wood fireplace, Florida/bonus room/office with lots of natural light, and half bathroom. Tile and laminate flooring throughout (no carpet). Large brand new open porch overlooking the pond and mature landscaping—perfect for entertainment and family gatherings. Gorgeous pond view from the brand new master bedroom balcony. 1-car garage and driveway parking. Spacious attic for extra storage. HOA includes water, grounds and exterior maintenance, community pool, and clubhouse. Walking distance to grocery stores, restaurants, and more. Less than 1 mile to I-4; 3 miles to Cranes Roost Park and Altamonte Mall; 8 miles to Winter Park Village; 11 miles to downtown Orlando.
Location
State FL
County Seminole
Community Crown Point By The Spgs
Zoning R-3
Rooms
Other Rooms Attic, Family Room, Florida Room, Inside Utility
Interior
Interior Features Ceiling Fans(s), Eat-in Kitchen, High Ceilings, Living Room/Dining Room Combo, Master Bedroom Upstairs, Open Floorplan, Solid Surface Counters, Vaulted Ceiling(s), Walk-In Closet(s), Window Treatments
Heating Central, Electric
Cooling Central Air
Flooring Ceramic Tile, Laminate
Fireplaces Type Family Room, Stone
Fireplace true
Appliance Convection Oven, Dishwasher, Dryer, Microwave, Range, Refrigerator, Washer
Laundry Inside, Laundry Closet, Upper Level
Exterior
Exterior Feature Balcony, Rain Gutters, Sliding Doors
Parking Features Garage Door Opener
Garage Spaces 1.0
Community Features Clubhouse, Pool
Utilities Available Cable Available, Electricity Connected, Public, Sewer Connected, Street Lights, Water Connected
Waterfront Description Pond
View Y/N 1
Water Access 1
Water Access Desc Pond
View Water
Roof Type Shingle
Porch Patio, Rear Porch
Attached Garage true
Garage true
Private Pool No
Building
Story 2
Entry Level Two
Foundation Slab
Lot Size Range Non-Applicable
Sewer Public Sewer
Water Public
Structure Type Block, Concrete, Stucco
New Construction false
Construction Status Financing
Schools
Elementary Schools Sabal Point Elementary
Middle Schools Rock Lake Middle
High Schools Lyman High
Others
Pets Allowed Yes
HOA Fee Include Pool, Insurance, Maintenance Structure, Maintenance Grounds, Maintenance, Management, Pest Control, Pool, Trash, Water
Senior Community No
Pet Size Medium (36-60 Lbs.)
Ownership Fee Simple
Monthly Total Fees $562
Acceptable Financing Cash, Conventional
Membership Fee Required Required
Listing Terms Cash, Conventional
Special Listing Condition None
Read Less

© 2025 My Florida Regional MLS DBA Stellar MLS. All Rights Reserved.
Bought with EXP REALTY LLC



